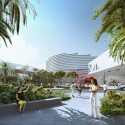South Beach ACE just unveiled their master plan for the redevelopment of the Miami Beach Convention Center site. Currently in a battle with BIG and Portman CMC for the right to overhaul the 52-acre site, national developer Tishman, international architecture firm OMA, and Miami Beach developer UIA Management comprise the South Beach ACE team. The vision involves bringing to life one of Miami Beach’s most underutilized public sites with a fully-revamped convention center capable of luring major events from around the world, an iconic hotel, inviting green spaces, low-density retail uses, and cultural venues.
More images and the team’s description after the break…
After listening extensively to the community and Miami Beach stakeholders, our concept plan unveiled in February was for a world class convention center, increased site connectivity, the preservation of key elements of the site that are important to the community and more open space and recreation facilities. Now we’ve taken it from the concept stage to the master plan stage, adhering to all of those key ideas to create a world class convention facility that allows visitors to enjoy all that Miami Beach has to offer.

Our vision is to dramatically improve the convention center and optimize the connectivity throughout the site. Our plan brings a sense of engagement and vibrancy that complements the rest of Miami Beach, while using a light touch to keep the programmed uses to the right scale. A focal point of the proposal is a civic and cultural band running along the southern end of the property that will comprise a modernized Jackie Gleason Theater, a new cultural venue, the existing Miami Beach City Hall, and active landscaped areas.

The orientation of the convention center and hotel entrances to the south, along with the activated public space and reimagined 17thStreet corridor, will draw guests to the historic Lincoln Road retail and entertainment area. Outside the convention center will be a network of shaded, undulating green spaces imagined by the team’s landscape design firms, Michael Van Valkenburgh Associates (MVVA) and Raymond Jungles. The public spaces will create a continuous but varied park-like environment capable of hosting community events throughout the year.



- Aerial from SW; Courtesy of OMA
- Convention Center Entry; Courtesy of OMA
- East Side; Courtesy of OMA
- View Up Penn; Courtesy of OMA
- Plaza View; Courtesy of OMA
- North Berm; Courtesy of OMA
- Jackie Gleason Front; Courtesy of OMA
- Hotel Entry; Courtesy of OMA
- Hall C; Courtesy of OMA
- 17th Street Looking North; Courtesy of OMA










Niciun comentariu:
Trimiteți un comentariu