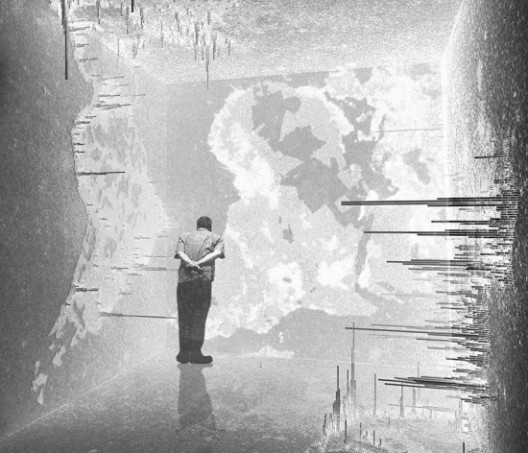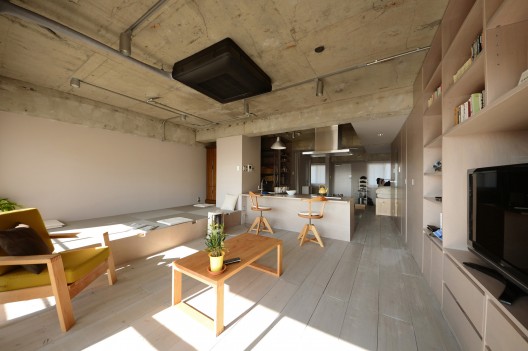
The American Institute of Architects (AIA) College of Fellows has awarded Bimal Mendisand Joyce Hsiang of the Yale School of Architecture and Plan B Architecture & Urbanism, LLC the 2013 Latrobe Prize of $100,000 for their proposal, “The City of 7 Billion.” The research will study the impact of population growth and resource consumption on the built and natural environment at the scale of the entire world as a single urban entity. An antidote to the fragmentary analyses of current practices, this project will remove arbitrary boundaries and reframe the entire world as a continuous topography of development: the city of 7 billion.
The grant, named for architect Benjamin Henry Latrobe, is awarded biennially by the AIA College of Fellows for research leading to significant advances in the architecture profession.
More on “The City of 7 Billion” after the break…

The investigators will create a holistic geospatial model of the world. They will map, spatialize and integrate multiple sets of data, including demography, finance, geography, infrastructure and resources. By comparing and correlating these different factors with population growth, this research project will analyze patterns of urbanization, determine how resources can be more efficiently allocated and anticipate the pressures and effects of development. The multi-scalar model will allow for a finer-grain analysis of specific sites and regions as part of a global network.
One outcome is to advance the role architects can play in addressing the challenges ofglobal urbanization. The work seeks to increase the scope of the profession by providing techniques and tools for architects to engage in developing solutions to the global crisis of urban growth. The project will: provide practitioners with an open-source comprehensive site analysis of the entire world for use on any project; provide an important and useful reference that will enable practitioners to locate and incorporate global considerations for any given site; and consider the ramifications of a project on global resources. As an interdisciplinary representational tool, the research project will also reveal issues to the public that the scientific and political communities have been unable to effectively communicate; and empower people to act.

The 2013 Latrobe Prize Jury:
- John T. Regan (jury chair), Texas A&M University
- Harold Adams, FAIA, RTKL
- Wayne Drummond, University of Nebraska-Lincoln
- Henry Green, Hon. AIA, National Institute of Building Sciences
- Laura Lee, FAIA, Carnegie Mellon University
- Monica Ponce de Leon, University of Michigan
- Ronald L. Skaggs, FAIA, Chancellor, AIA College of Fellows
- William J. Stanley III, FAIA, Vice Chancellor, AIA College of Fellows
News via AIA






































